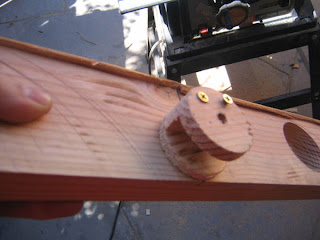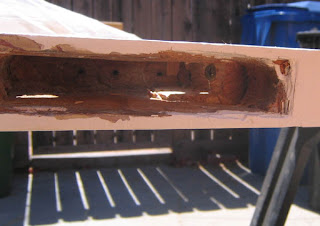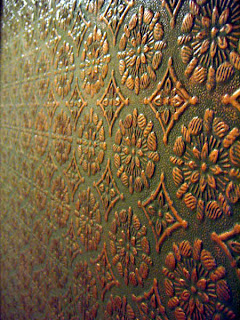for the past two years we've stored tools in the linen closet mostly because the linen closet smelled weird. no, the linen closet didn't smell weird due to the tools; the smell came before the tools though probably the tools didn't improve the odor. lori was approaching her limit living without a linen closet so another home for the tools had to be found -- the garage. but first, the garage had to be reorganized.
here's one side before we started. the shelves were sagging, the cabinet was falling apart, and our firewood was stacked on the floor of the garage:

to remedy the shortcomings, we installed new heavy-duty shelves, bought a bike rack to hold jason's bike, bought a log-holder to store the wood, and even included storage up high for spare construction supplies:

the garage came with a significant amount of storage already built, but we weren't using it that effectively. construction supplies were haphazardly leaning about and the shelves were disorganized:

once the paint and construction supplies were organized we were able to more effectively use the space we have, and we bought hooks to hang many of our garden tools:

the last section of the garage was identified as jason's future workbench area. there's only one word to describe the original state or this area - gross:

the final product made jason very excited. he built a work bench, got a tool rollaway, and installed peg board, a small cabinet, and an overhead work light:

the workbench surface was made from cheap solid oak flooring planks - it turned out pretty well:





























