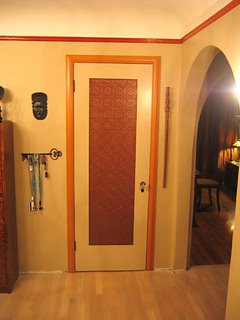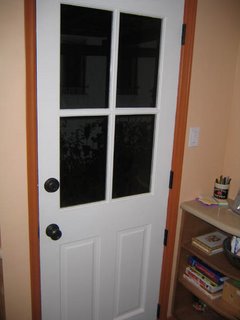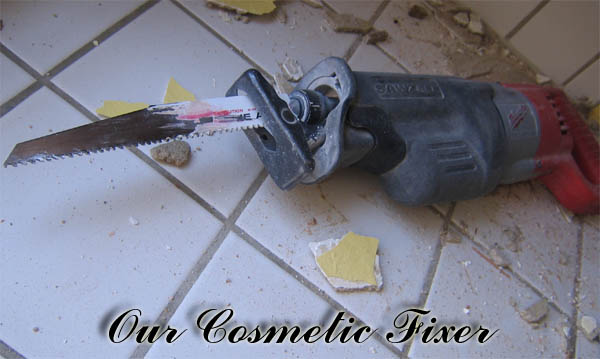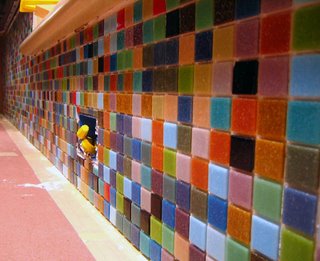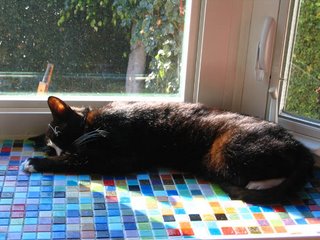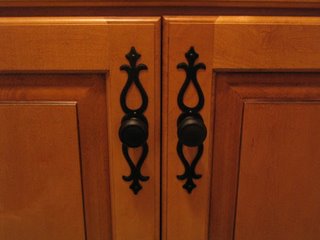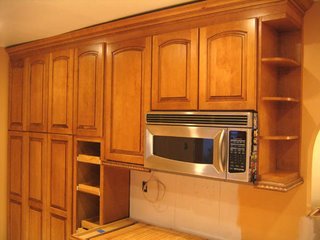sorry we've been negligent to our faithful viewers! two weeks ago we finally unpacked our boxes of dishes, pots, pans, silverware, etc. and started using the kitchen! we are still tying up loose ends (such as installing undercabinet lighting, caulking, organizing, etc.), but everything is now functional and we are eating, drinking, and cooking like normal people.
most importantly, we reopened the lounge. unfortunately, we are still waiting for our lounge overhead light to arrive, but you don't need light to sit and drink while someone else prepares dinner, right?

drinks, anyone?

since the kitchen is about 90% finished, we decided it was time to move on to the dining room. we painted and installed a chandelier and new sconces. we chose red for the ceiling molding, a dark brown accent wall, lighter brown main walls, and the orange-brown trim color in the kitchen for the door molding. in this picture you can see our color choices and the lighting:

a detailed shot of the antique spanish colonial revival sconces we bought over a year ago:

we also painted the foyer and installed a spanish overhead light (a mere reproduction) that we also bought over a year ago:

while the light is very pretty, it doesn't put out much light due to the mica. a detailed shot of the light:

we will likely make one more update before we break for the holiday. lori's
famous door projects are in progress, so you'll not want to miss seeing the final products!

