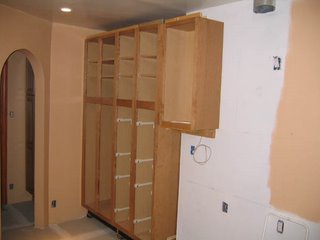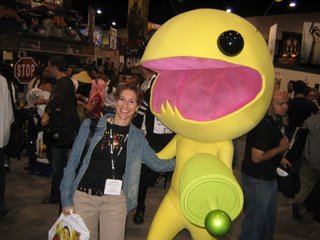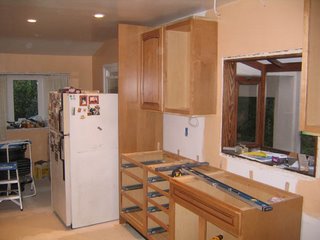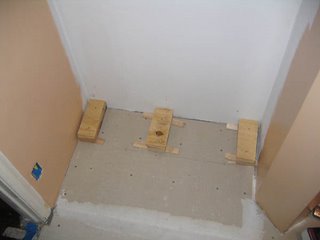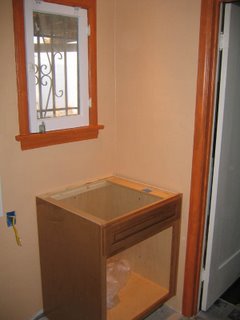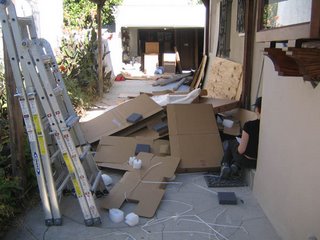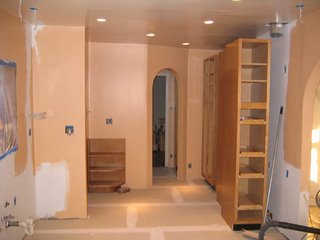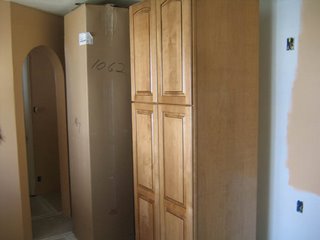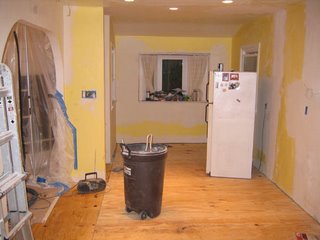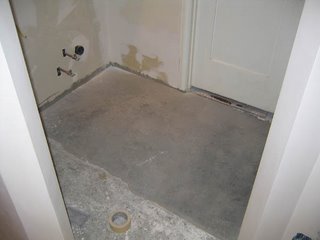we had 5 days off from work and we thought we'd be ahead of schedule by the end of the long weekend. how wrong we were! our independence day weekend involved the last of the dry wall hanging, 5 5-gallon buckets of mud (yes, 5!), 3 layers of linoleum, and 1 layer of particle board.
while one of the several coats of mud was still drying, we tackled the remaining floor. floor removal entailed using superbar and prying up the particle board which had 2 layers of linoleum glued to it. after those layers were gone, we had to remove the hundreds of staples that secured the particle board to the floor.
here's the pile of staples from half of the floor removal:

and the last layer of old linoleum or clay tiles to be removed:

to remove this final layer, we had to use a scraper and chisels.
by the end of the weekend we were almost done with mud application. some areas took 4 rounds to look good. the arches are starting to take shape. here is the extended arch between the kitchen and dining room:

here is the arch leading into the laundry room:

a close-up shot:
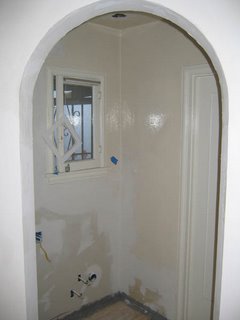
a highlight of the weekend was finding someone that paid us $40 to haul away our old oven, dishwasher, sink, and window. one less trip to the dump for us!
we finally set up the portable sink lent to us (thanks tee & hilda!) so dining now is a bit more civilized. who needs a new kitchen?!











