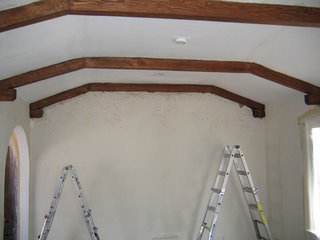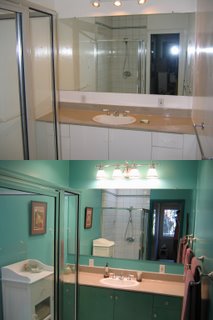we knew we would eventually strip the living room beams, but eventually came sooner than we thought. in a great example of remodeling for dummies, we went backward and decided to strip the beams after refinishing the floors. you are supposed to work your way from the ceiling down, but whatever. we meticulously covered our precious refinished floors and began the month long process of stripping, sanding, staining, and polyurethaning.
it begins:
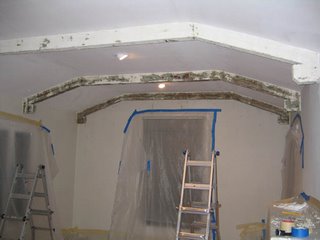
there were only about 4 layers of white paint and a mysterious layer of green paint - i am sure it was completely nontoxic:
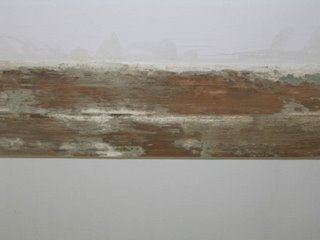
first beam is sanded, two in stripping process:
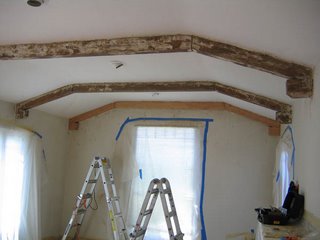
we love termites and their work:
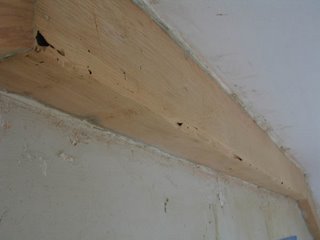
the finished product:
