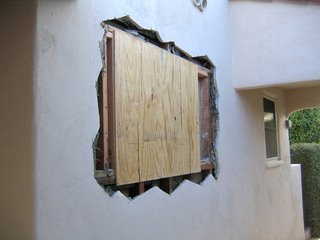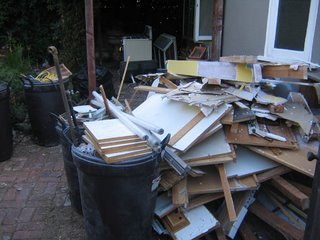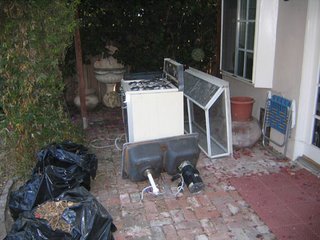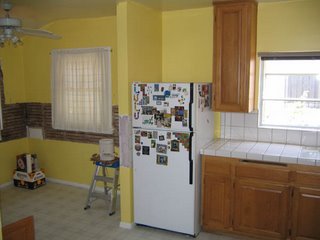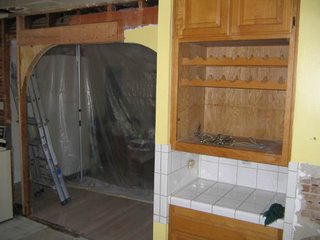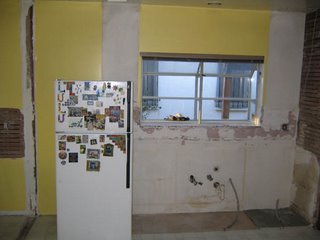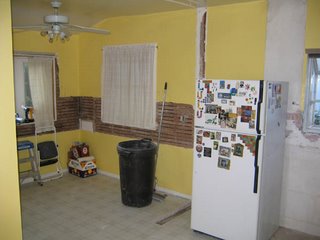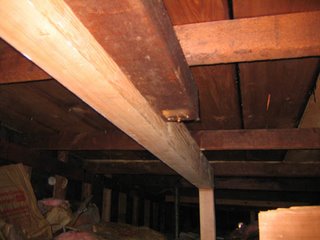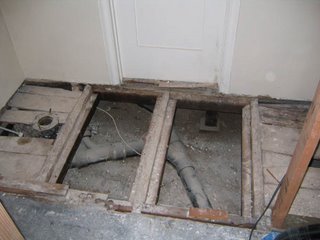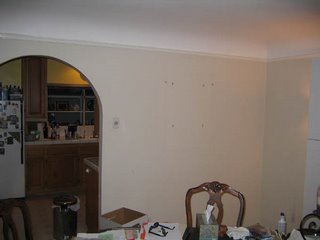on saturday rich was back to finish off his tasks. the first item of business was installing the new window. isn't it pretty?
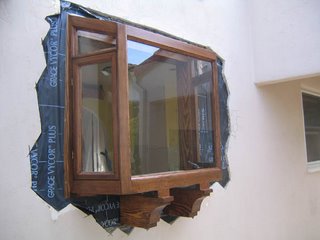
jason wired the recessed lighting cans while rich finished wiring and doing other small items, like installing the microwave vent.

lori applied expanding foam for insulation around the window and then spent the next hour washing her hands to remove the drying foam. lesson learned: do NOT touch foam when it's wet! after the foam incident, lori started the mud application to smooth the dry wall and plaster seams.
we're sure our neighbors still hate us. rich had the saw going by 7 am on sunday morning. rich was busy strengthening one of the ceiling joists and helped with the drywall hanging. lori and jason finished off the day with more mudding and drywall prep. after 2 days of mudding and probably only 1/3 of the area complete, we've already used 5 gallons of mud! and that's applying only the first coat of mud.
the rooms are starting to take shape. our new laundry room:

the lounge where the old tile band was:

and the kitchen, including our cool new arched doorway to the laundry room:

at least we are starting to construct, rather than destruct.

