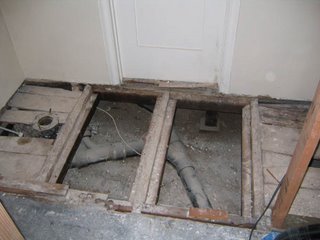
here's a close-up. keep in mind the concrete goes all the way down to the planks.

and we're done! easy access to the plumbing we need to move for the new laundry room.

we capped off this day by removing the old wall next to the small bathroom and starting the framing for the new wall.


No comments:
Post a Comment