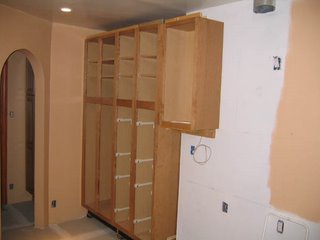rich came down for his fourth and final weekend to apply some stucco, move the toilet to the spare bath so we can once again have a three bed/two bath house, and help us install the cabinets. rich started on the toilet before we had even had our coffee, and through the open trap door to the crawlspace, button slipped away. after some crying he decided it wasn't so bad down there after all and began to explore, much to our chagrin. he can walk faster than jason crawls on his belly under the house, but luckily he became interested in eating (and puking) grass near a crawlspace vent so lori was able to grab him, kicking and fighting.
after button's big adventure, lori and jason worked on prepping the cabinets for installation. here's the finished plumbing for the toilet:

lori started patching up the wall:

after a little struggle, the 5-feet wide, 2-feet deep, 90-inch tall pantries were attached to each other and installed as a unit. the tricky part was aligning the pantries with the wall upper cabinet to create a seamless face:

it was a long day for all:






No comments:
Post a Comment